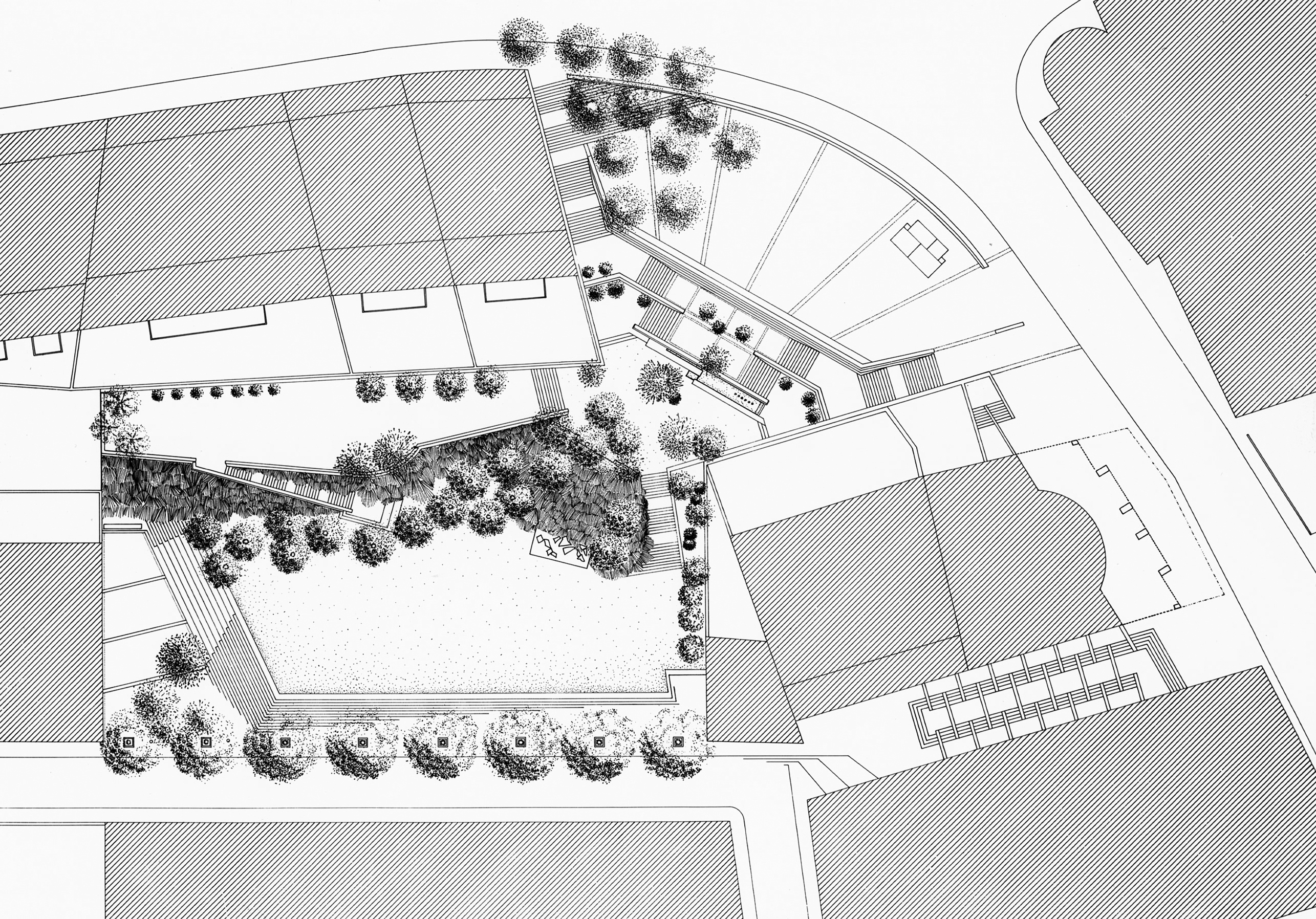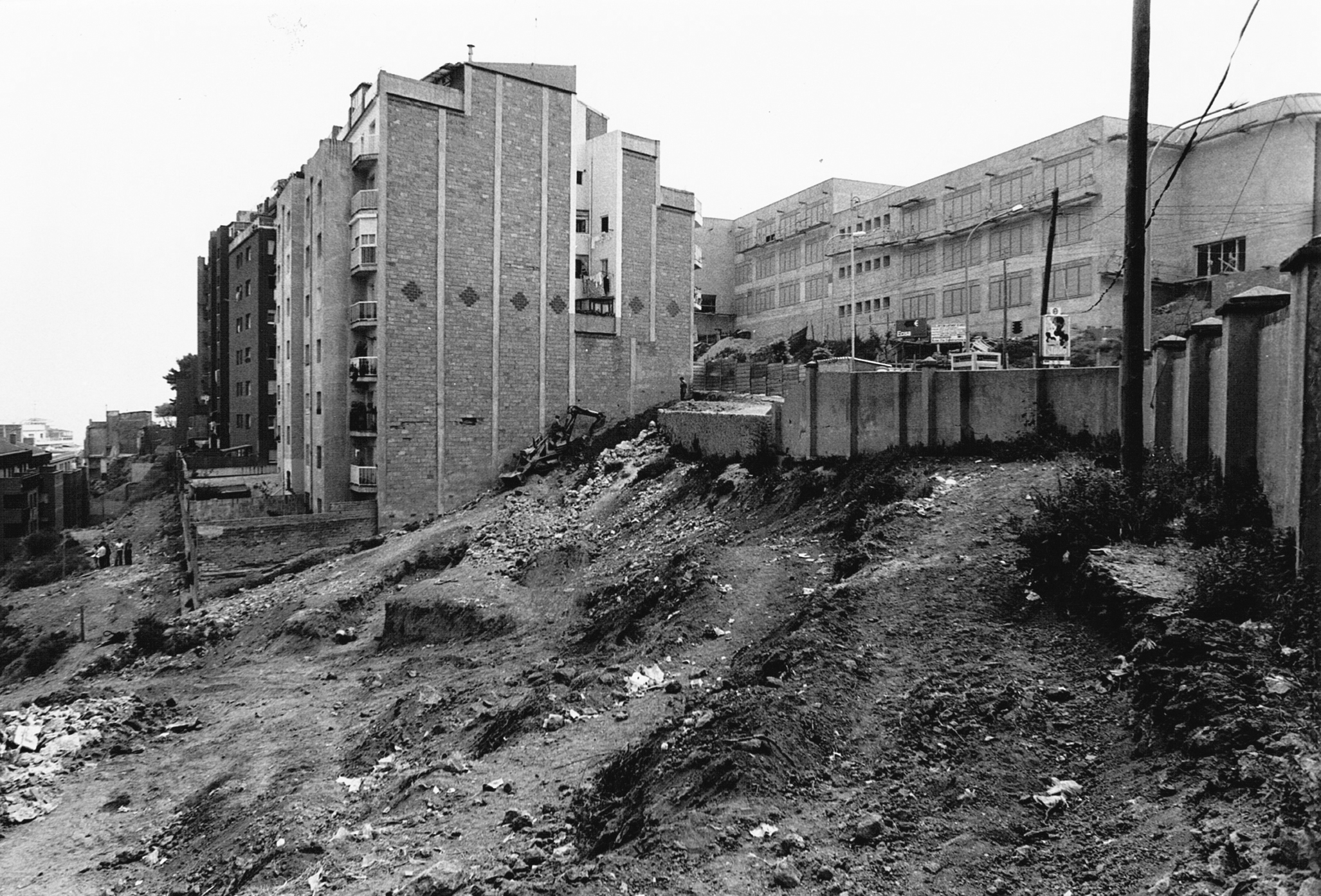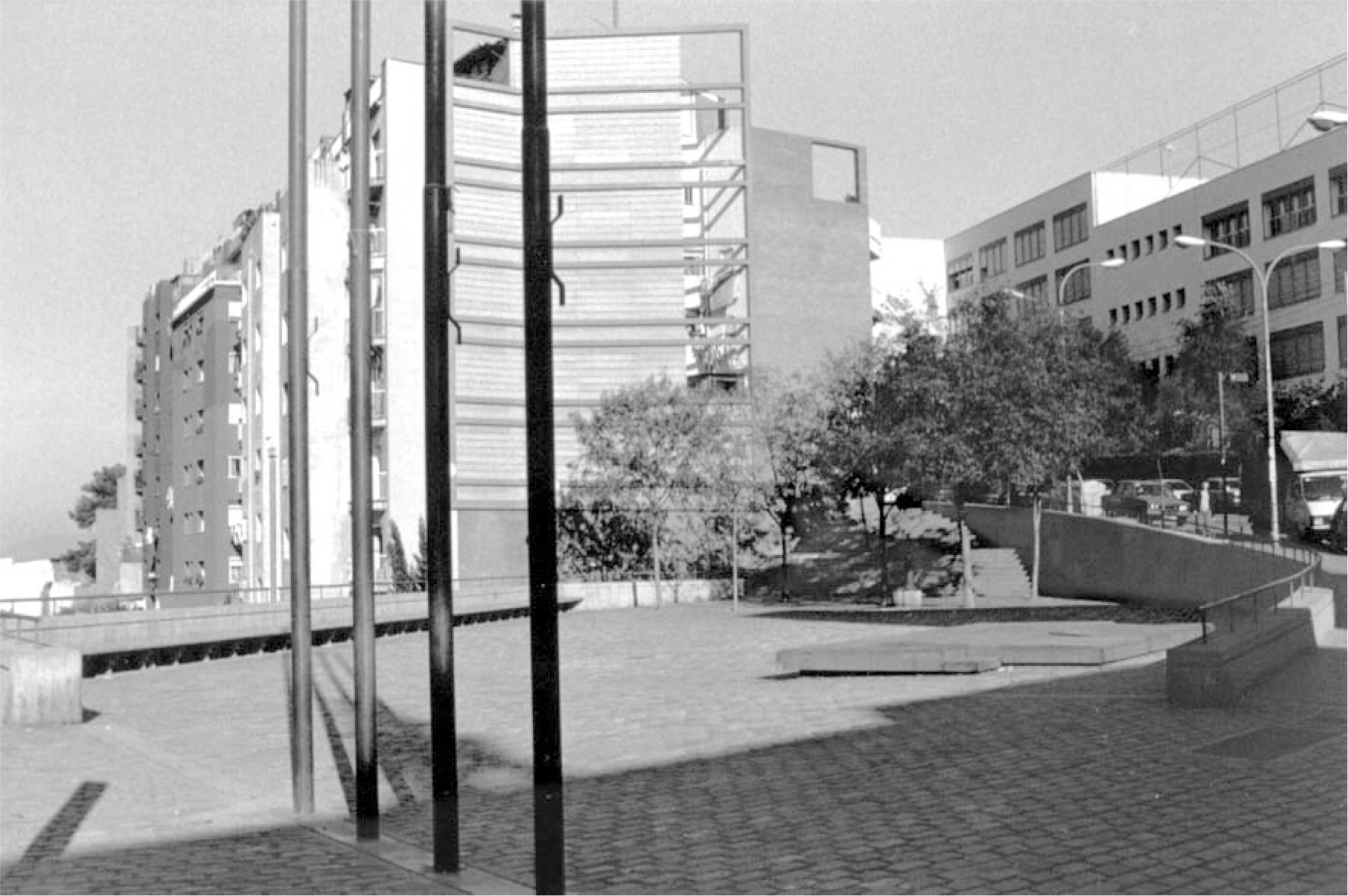salvador allende square, barcelona
The reserves of land for public space in the city of Barcelona are full of happenings like the one that occupies Plaga Salvador Allende: plots which were initially earmarked for building before neighbourhood lobbying in the seventies saw them set aside for public use. If we take this process into account, it is no wonder that this urban void does not present the ideal conditions to play a representative role in the urban fabric, and that the proposed interventions involve unwieldy construction mechanisms.
The space extends before the Romanesque church of Nostra Senyora del Coll. Squeezed in between party walls and house backs, it differs in level by 20 metres from one side to the other. The orientation of the space means that only the area right next to the church has good sunlighting. To make matters more difficult, Carrer Hortal, which forms the bottom boundary of the site, presents problems of gradient. While more recent buildings follow the alignment specified by current planning, the older houses stand at a considerably lower level.
In view of the peculiarities of the topography and the problems to be addressed, the project chose to create three squares, each on a different level: one next to the church of Nostra Senyora del Coll, another beside Carrer Hortal and a third on an intermediate level behind the buildings approached via Carrer de Santuaris.
The first, in front of the church, is paved with reused paving stones and planted with trees along the party wall which is also tidied up with a trompe-l'oeil cladding which turns it into a false facade. A linear bench around the space forms a balcony overlooking the lower platforms, and a small platform provides a venue for public open-air activities.
The second square, in front of Carrer Hortal, is raised 1.35 metres above the street at the point of largest difference in level. It is covered with coarse sand, with leafy trees and numerous benches. It provides a playground for local children away from the heavy traffic in Carrer de Santuaris.
The third occupies a level halfway between the previous two. It, too, is covered with coarse sand and is designed as a quiet spot where people can get away from the traffic or the other busier areas. To ensure orderly contact with the adjacent houses, a new wall has been built to enclose the courts to the rear of them.
A series of steps link the three levels, connecting the whole space and forming small intermediate platforms. One of these platforms holds a small ornamental fountain that forms part of the monument to Salvador Allende. The concrete walls enclosing this interplay of steps create diaphragms which constitute the elevation of the public space from the lower sector. In the lowest area, the necessary shotcrete to consolidate the slopes has been clad with stones from a riverbed to produce an original texture which allows the creepers to take hold easily.


